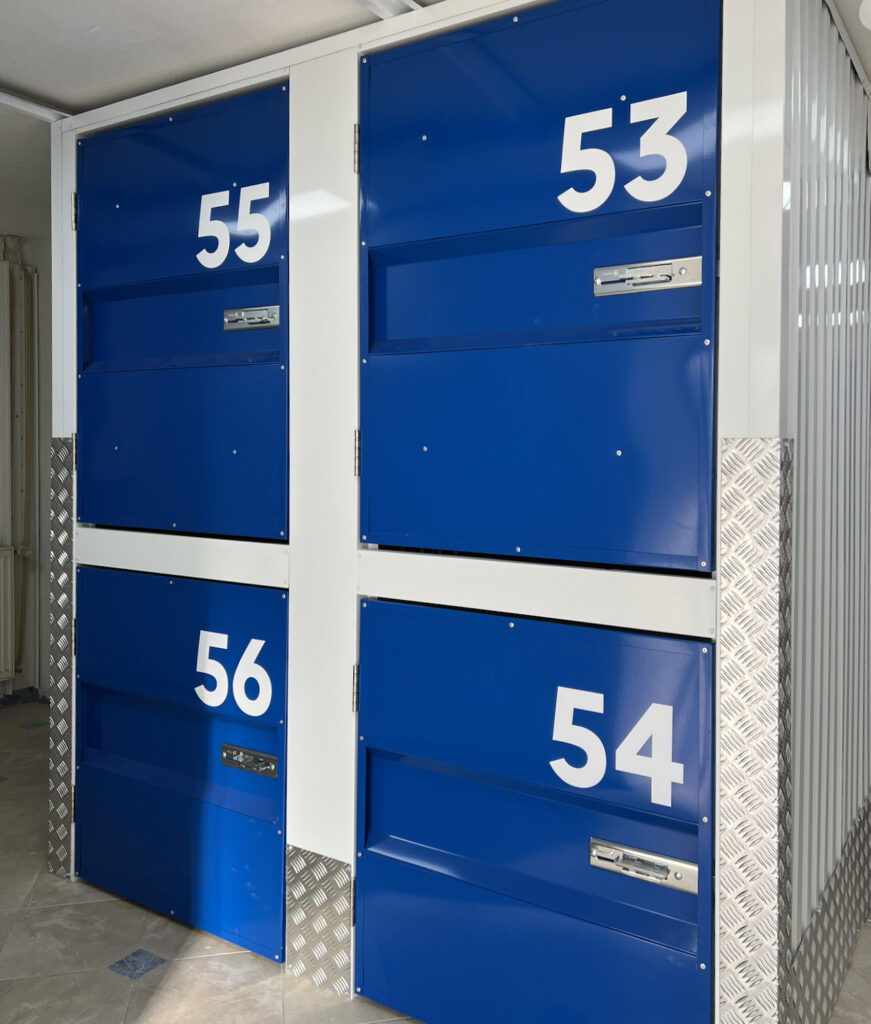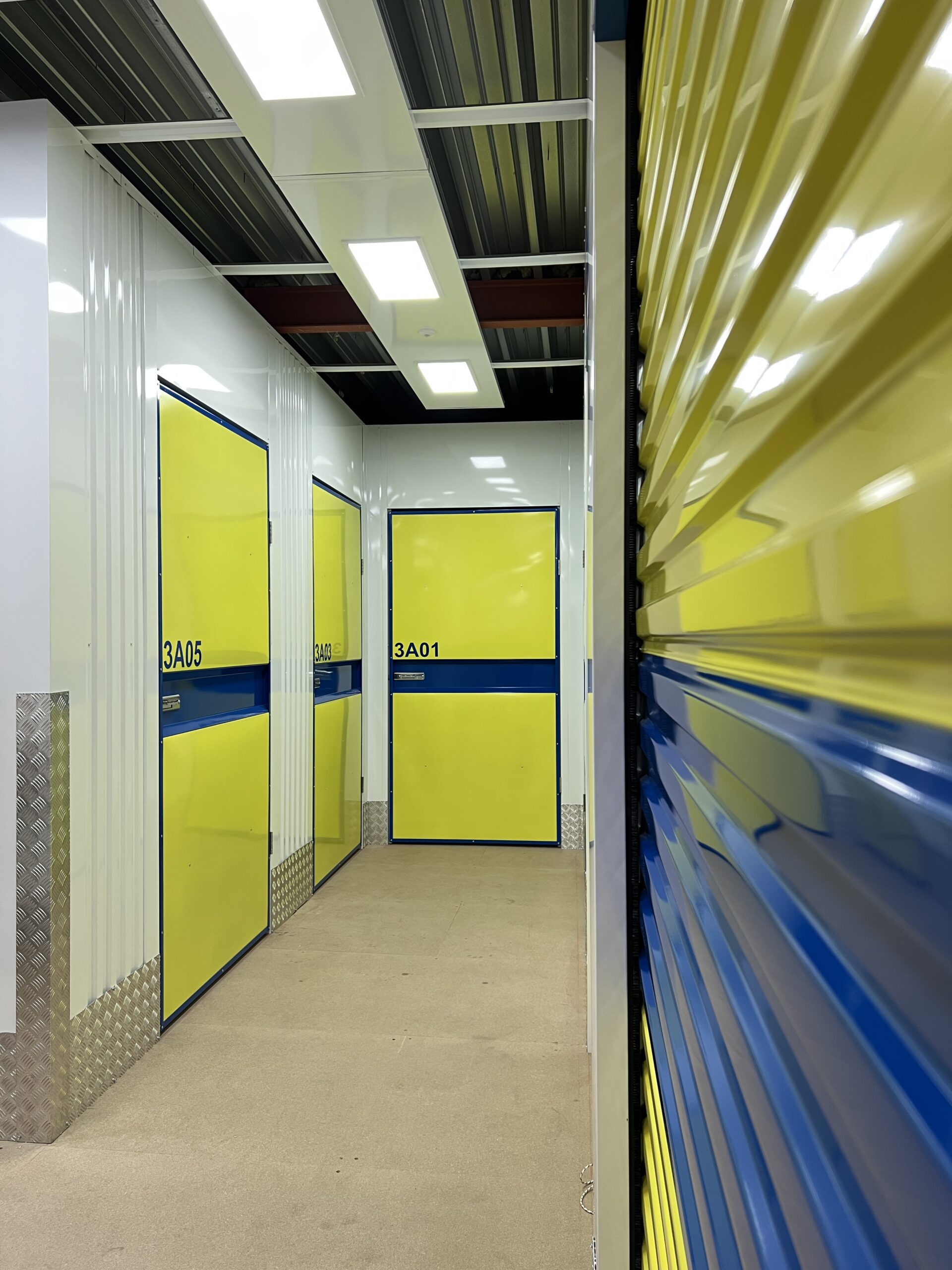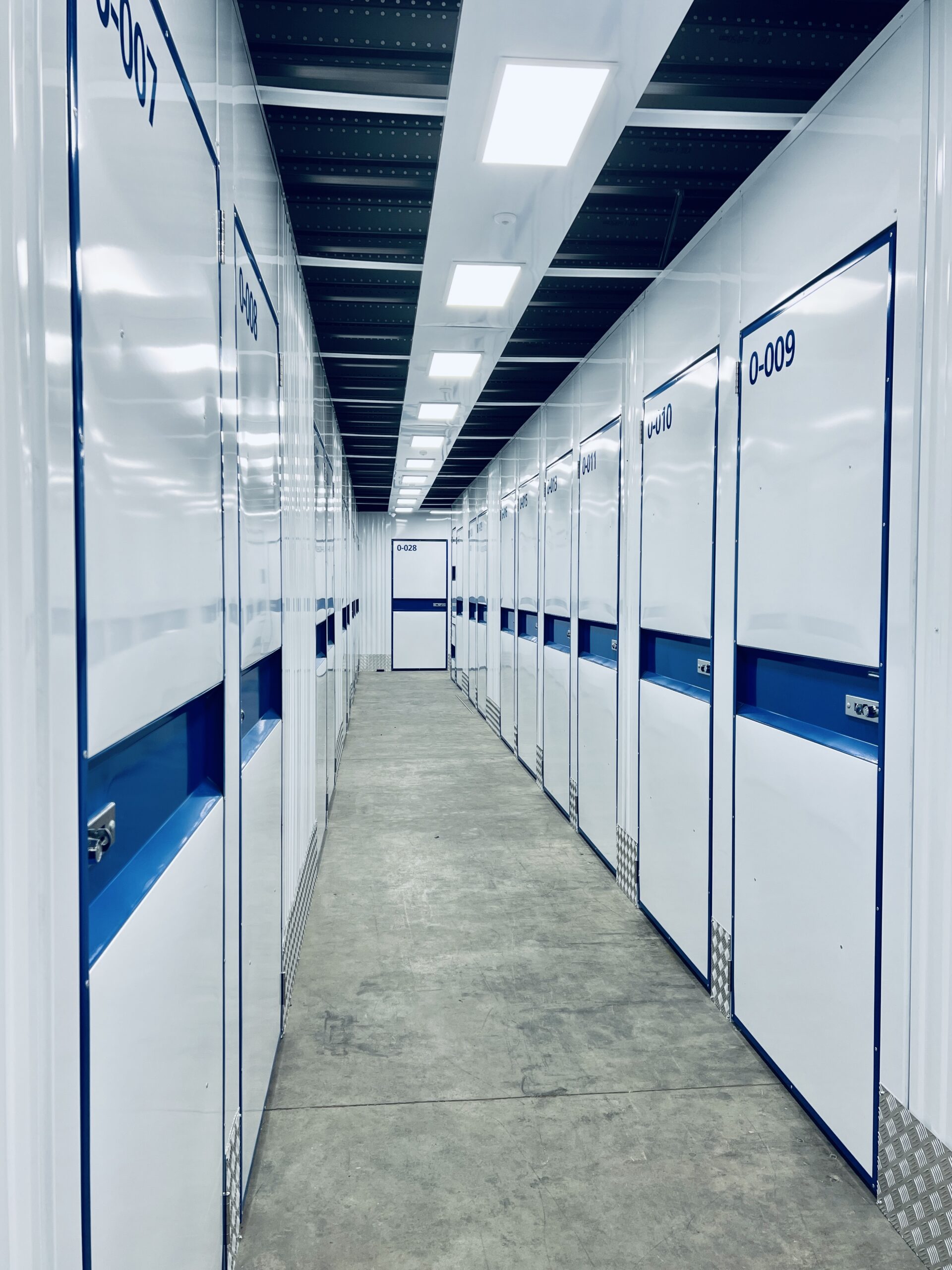
The Accessories
Ceiling System
The innovative CEILING SYSTEM with an integrated motion sensor and powerful LED lighting is the perfect complement to the self-storage setup. With its powerful and energy-efficient LED lighting, it creates bright
and welcoming spaces.
Thanks to the built-in motion detector, the LED lighting automatically turns on when someone is nearby.
The ceiling panels create an atmospheric hallway and hide unsightly ceiling installations. In addition to the cables for our LED lighting, the cables for e.g. cameras and smoke detectors can also be easily installed on
the panels. Cameras, smoke detectors, etc. can also be easily suspended from the panels.
The ceiling system is mounted under omega profi les, which are attached to the end walls of the self-storage units across the aisles. This also benefi ts the stability of the aisle walls. The ceiling system consists of 500 mm wide steel panels. These panels can be mounted individually or double side by side on the omega profiles.
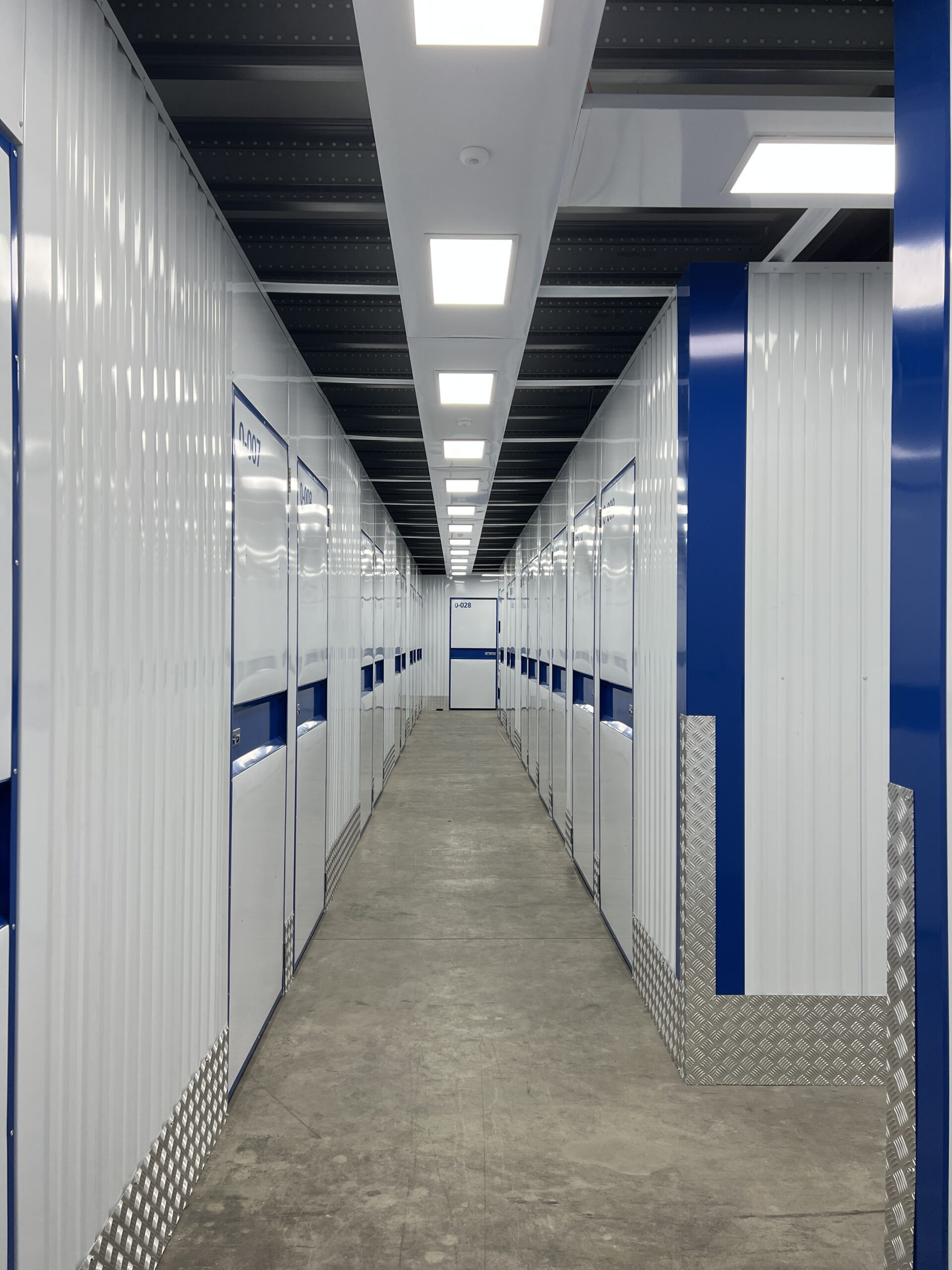
- INNOVATIVE
- CREATES A BRIGHT AND PLEASANT ROOM ATMOSPHERE
- PROVIDES ADDITIONAL STABILITY
- SAVES COSTS
- ENVIRONMENTALLY FRIENDLY.
Safety Steel Grid
Effectively prevent unauthorized individuals from climbing over the partition walls or throwing trash into other storage units by installing a STEEL GRID above the storage compartments – all without compromising lighting conditions and air circulation.
We recommend the security grid when the distance between the ceiling and the top of the partition system is more than 30cm.
- ADDITIONAL SECURITY FOR YOUR TENANTS
- BENEFICIAL IN CASE OF DAMAGE/INSURANCE CLAIMS
- COST-EFFECTIVE PROTECTIVE MEASURE.
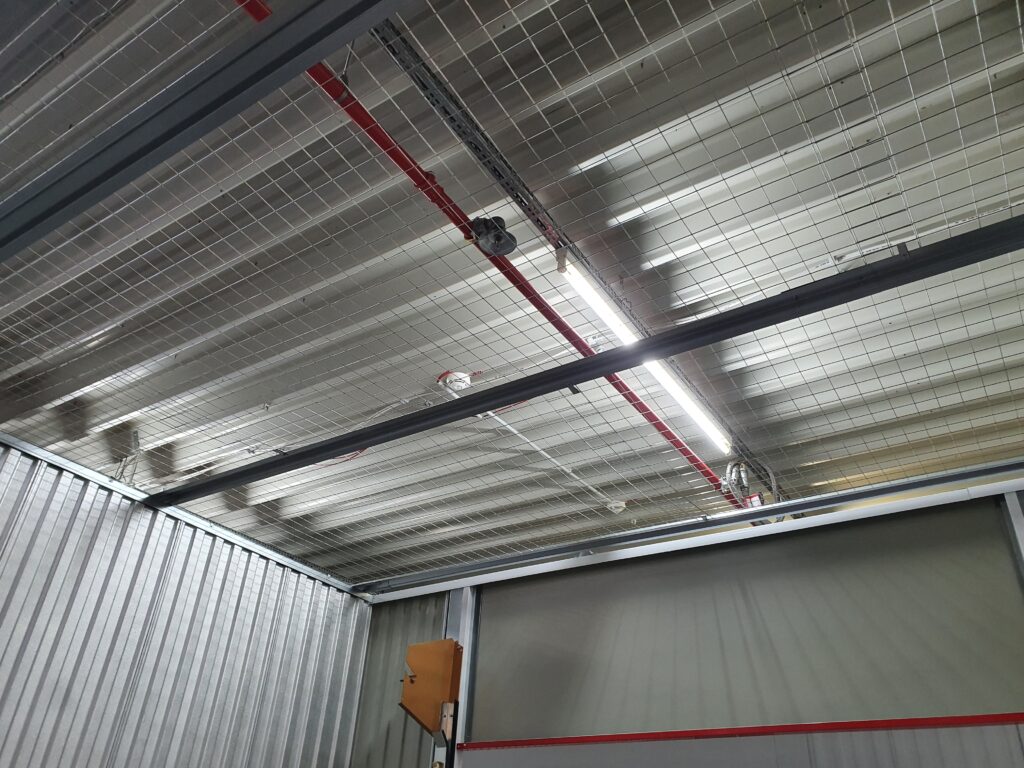
Storage Platform / Mezzanine
With a steel structure platform, also known as MEZZANINE OR STORAGE PLATFORM, you can easily and flexibly create additional storage space. This allows you to efficiently maximize the storage area in your building with sufficient room height and significantly increase your rental income.
The steel structure platform is a freestanding construction anchored to the floor. It consists of steel columns and cold-rolled main and cross beams, forming a selfsupporting lightweight system. If needed, for example, during relocation or renovation, the storage platform can be easily dismantled.
- Economic added value through additional storage space
- Several fl oors possible
- Fast assembly by qualified assembly professionals
- Brandschutz – Ausführung in F-30 möglich
- Sustainable and modular construction
- Different RAL colors available
In the standard version, the storage platform floor is made of 38mm thick chipboards, optionally with a non-slip coating. The construction has a load-bearing capacity of at least 500kg/sqm (5 kN/m2).
For specific fire protection requirements (e.g., F30), the structure is equipped with a special fire protection ceiling system, and the steel columns are clad with fire-resistant panels. The storage platform floor is executed with chipboards classified as Bfl-s1.
Experience economic added value through additional storage space! Multiple levels are possible!
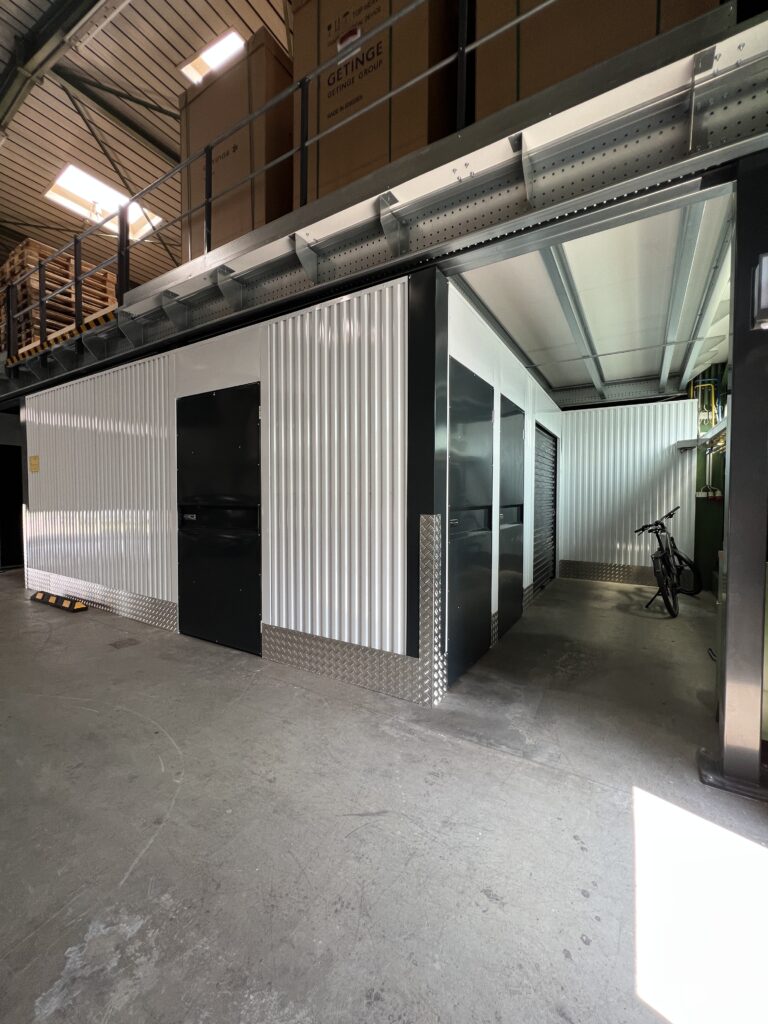
Wayfinding System / Numbering
A well-structured wayfi nding system is an essential component of any self-storage facility, providing tenants with smooth navigation and easy room location. We offer both standard digits and custom labels on high-quality, self-adhesive industrial fi lm that is fade-resistant, abrasion-resistant, and weatherproof.
STANDARD EXECUTION:
Up to 120mm in height / All common MAC/Windows font types / 4-digit numbers/letters / Black or white matte.
CUSTOM EXECUTIONS:
All sizes and many colors (similar to RAL-Classic) are possible. Upon request, we also provide individual wayfinding systems and labels, for instance, featuring your corporate design (logo, company colors, etc.)
